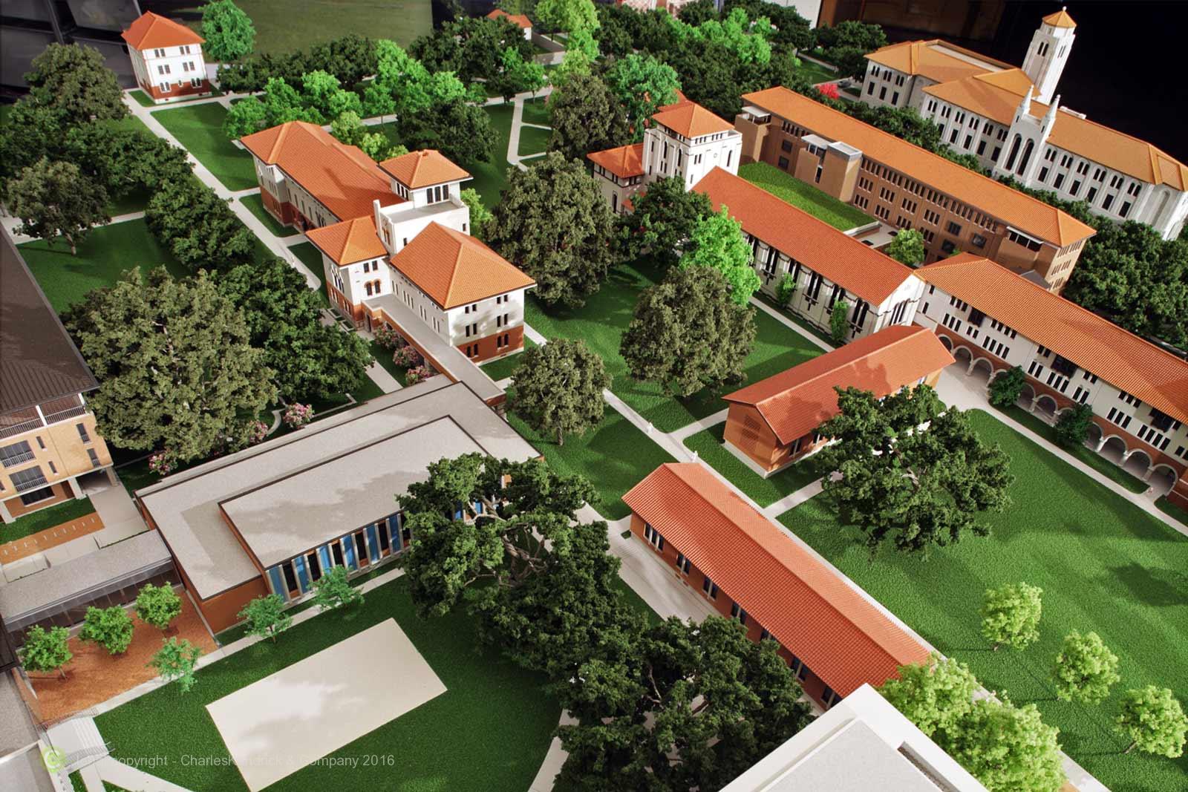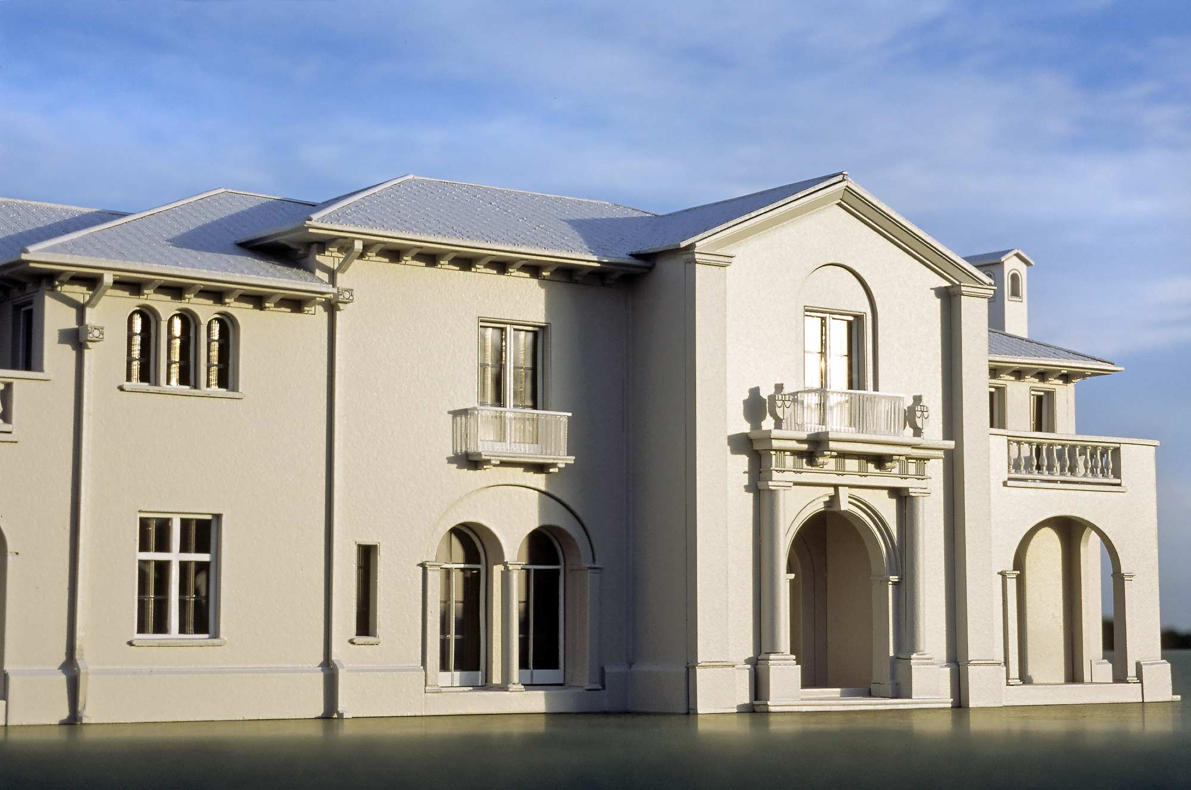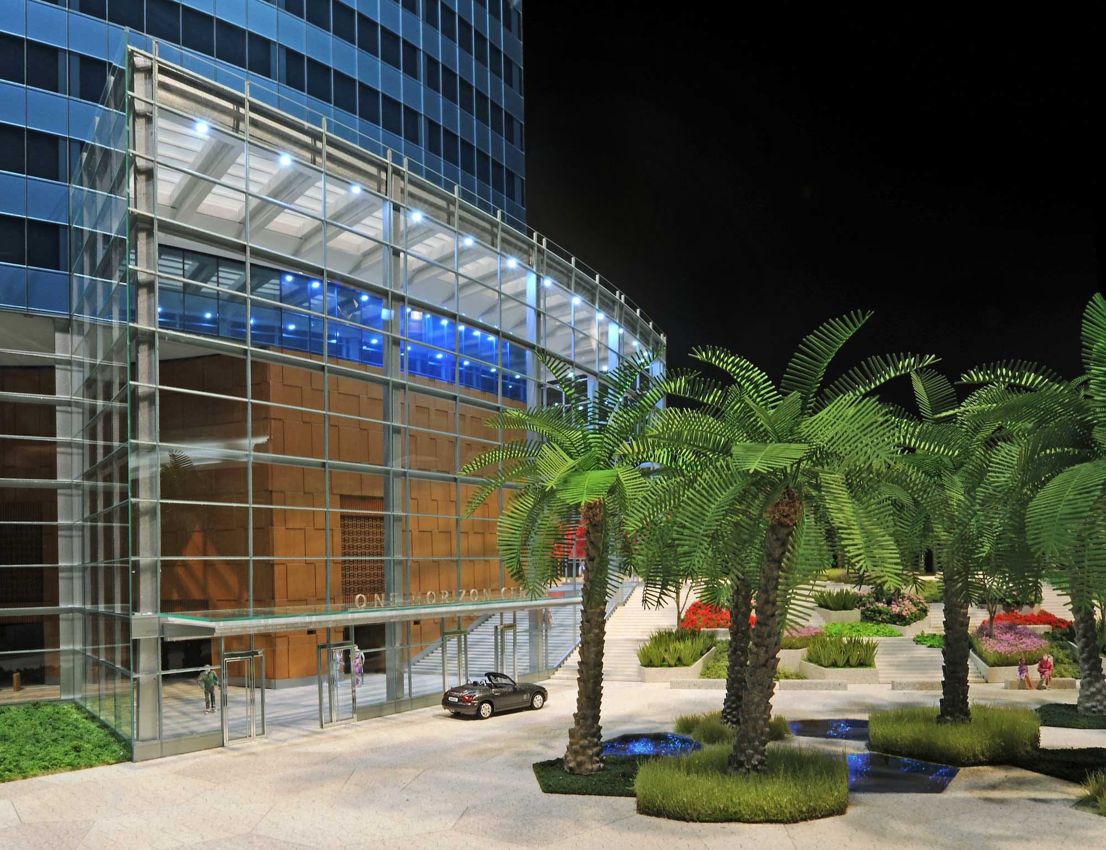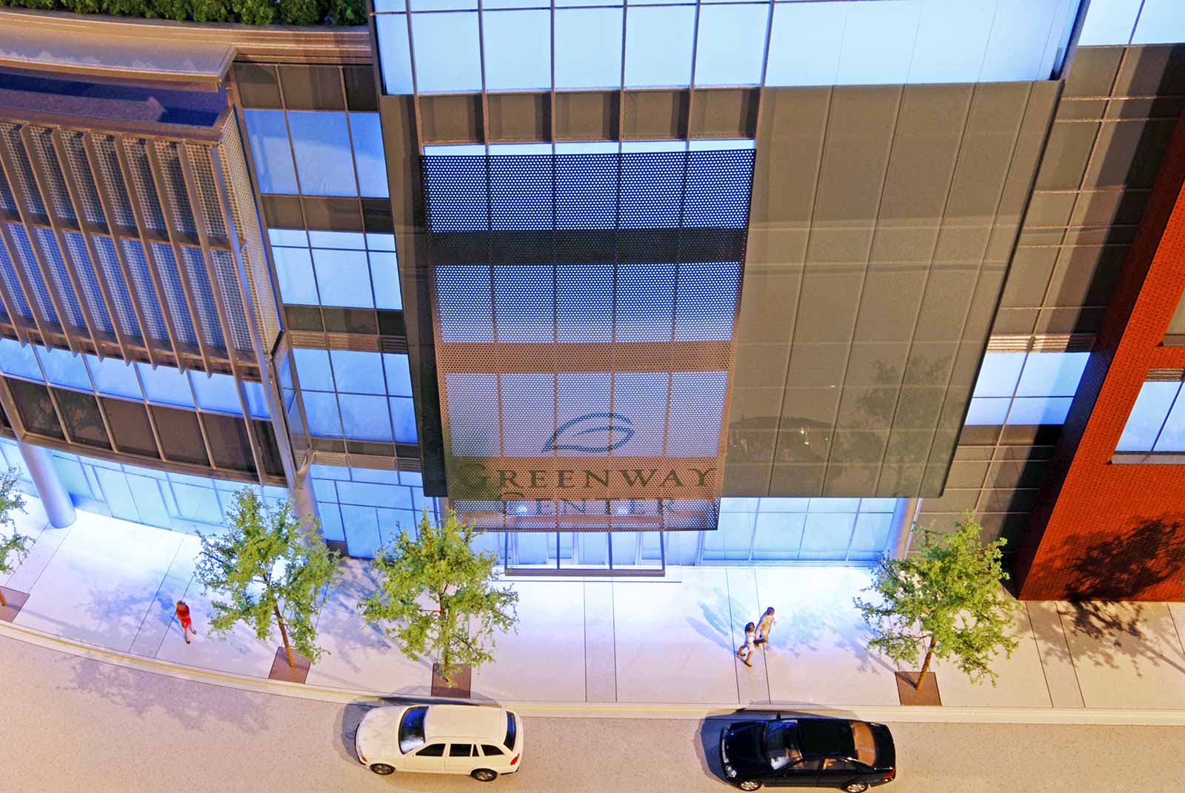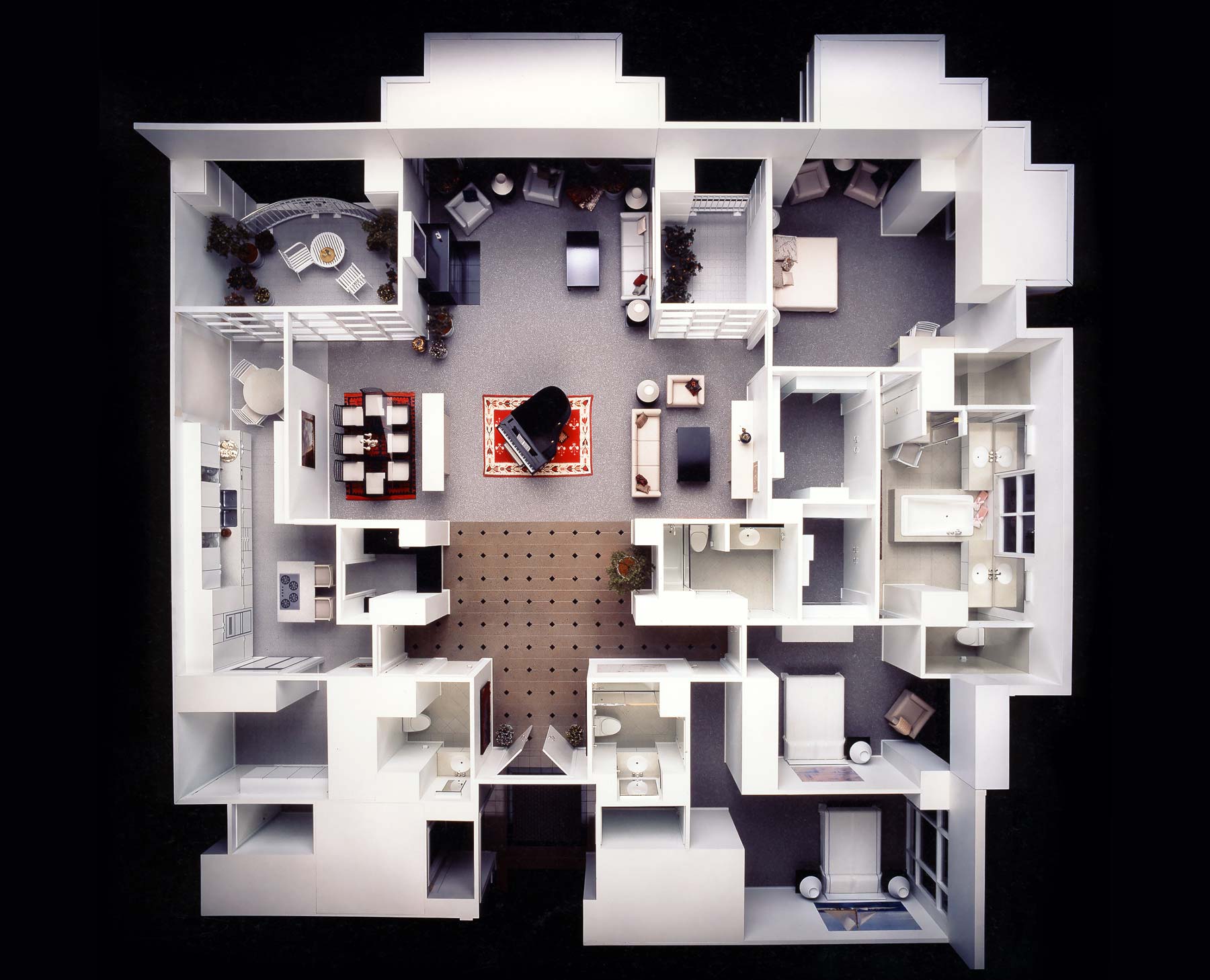[wpdp_effect url=”http://charleskendrick.com/wp-content/uploads/2016/04/CKCo-3D-Wheel-01-tiny968x880.jpg” effect=”one” grayscale=”yes” move_x=”20″ move_y=”-15″ move_z=”-8″ rotate_x=”-13″ rotate_y=”19″ rotate_z=”8″ opacity=”0.4″ width=”968px” height=”880px” border=”0px” link=”http://charleskendrick.com/galleries/kenburns-gallery-ckco/” overflow=”hidden” extra_imgs=”3″ fitscreen=”yes” target=”_blank”]
Concept Development/ Architectural Scale Model
A precisely detailed architectural scale model constructed by CharlesKendrick & Company creates the powerful and physical visualization tool you need to convey your design features in the most effective manner that exceeds renderings, drawings or any other media.
— Until it’s physical, there’s always room for surprise.
The Details
It’s all in the details.
mouse/scroll to zoom
View our feature model works
Whether you are presenting to a single client, large audiences or a community review board, an architectural scale model created by CharlesKendrick & Company will attract and retain your viewers, ensuring the long-term success of your project.
Testimonials
Our happy customers saying

















